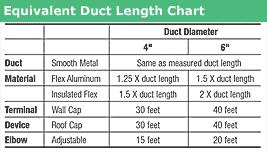Introducing the all new Taco Geo-Sentry Zone Valve for geothermal applications.
Since the introduction of the zone sentry we have received numerous requests for a valve suitable for geothermal applications. Now we have it! The Geo-Sentry is specifically designed for use in both open or closed loop geothermal systems, and is suitable for almost any highly-oxygenated open hydronic system.
- Up to 93% less energy usage
- Universal Installation Orientation
- Usable on Condensing Chilled Water Installations
- 12 valves on one 40VA transformer
- Multi-Function LED
- Quick Connect Wiring
- 125 PSI Shut-off
- Push button actuator replacement
- Easy wire quick connections
- Manual override button
- Positional indicator
Some changes to the valve materials will allow the Geo-Sentry to be used in system fluids with concentrations of methanol or ethanol up to 25%. The Geo-Sentry Valve is available in a multitude of configurations and size combinations. This includes 1/2", 3/4" and 1" in both sweat and NPT connection types, 2-way N/O or N/C valves and 3-way diverting valves. This all adds up to a total of 18 different configuration possibilities.
Click here for the literature.
To learn more about the new Taco Geo-Sentry, visit Taco's website here.





